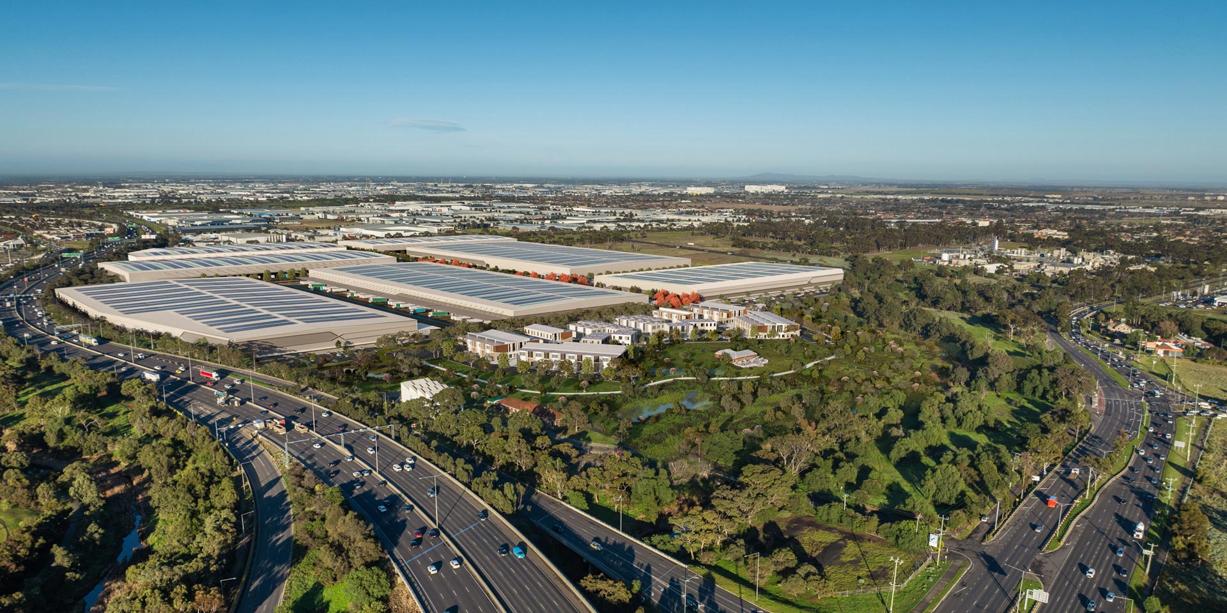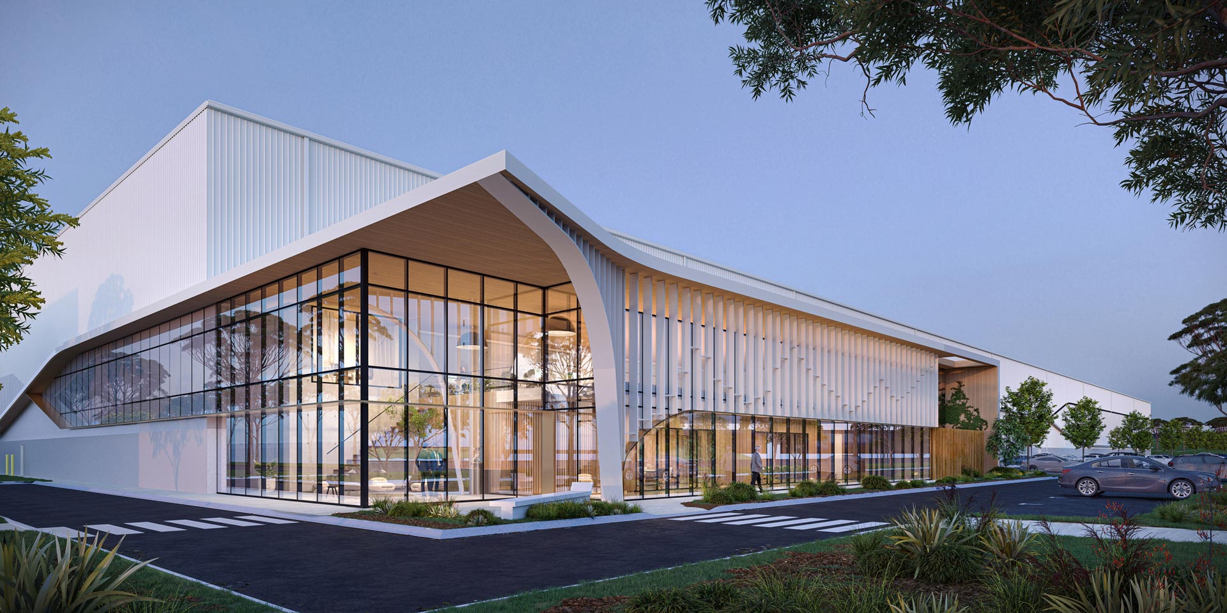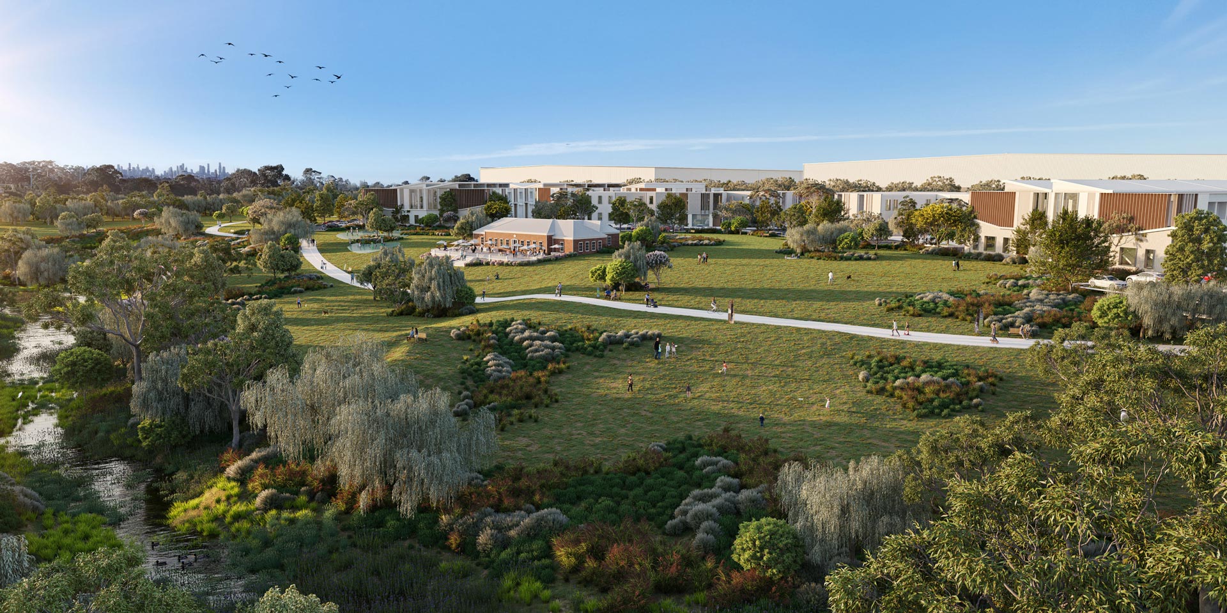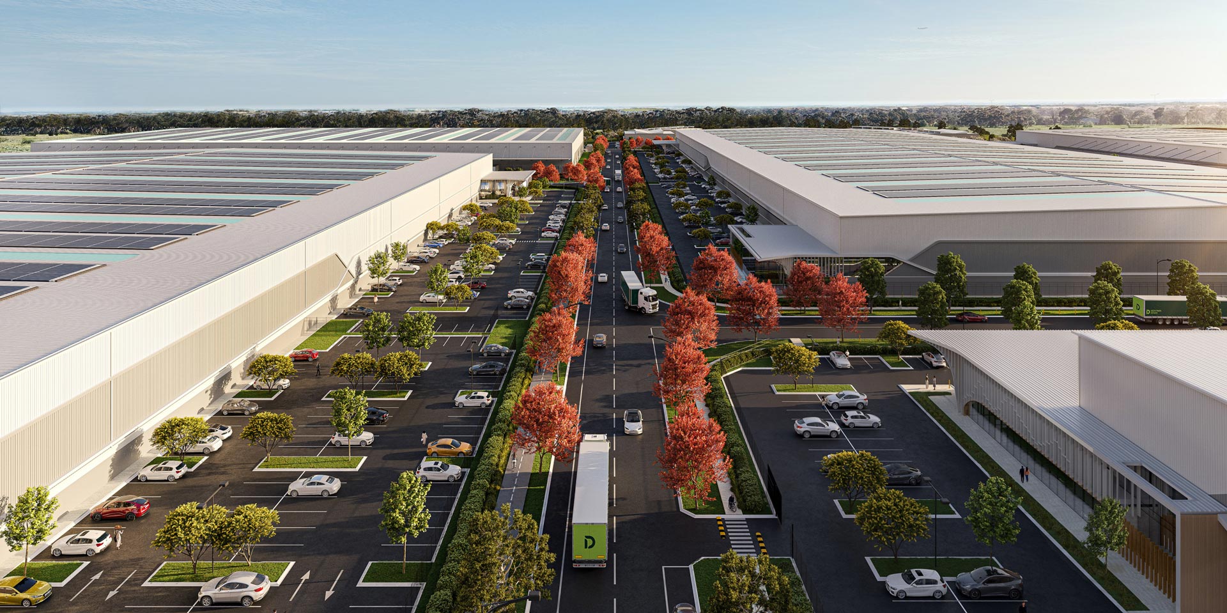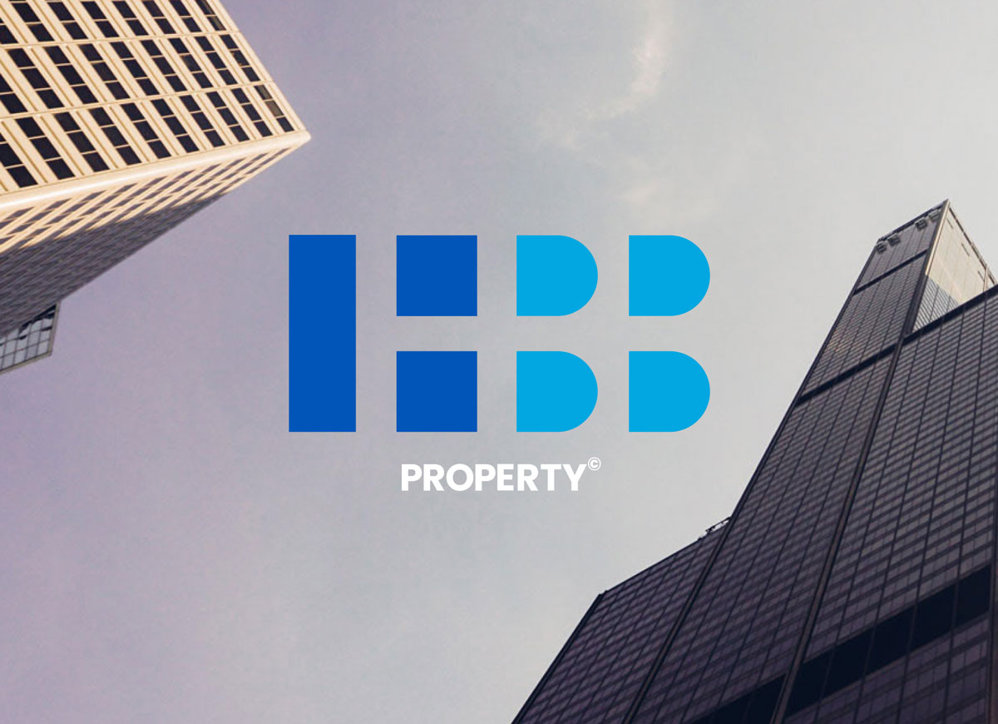Strategically located on the Western Ring Road and Ballarat Road junction, Deer Park Estate provides direct access to major arterials empowering greater efficiency to key supply chain destinations.
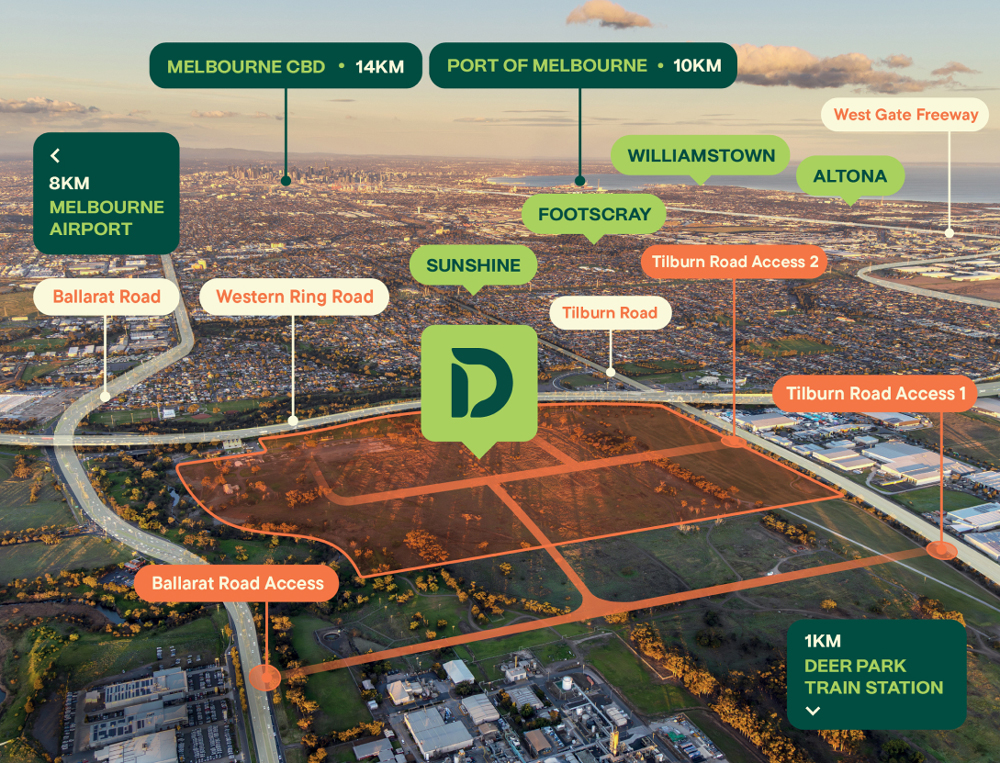
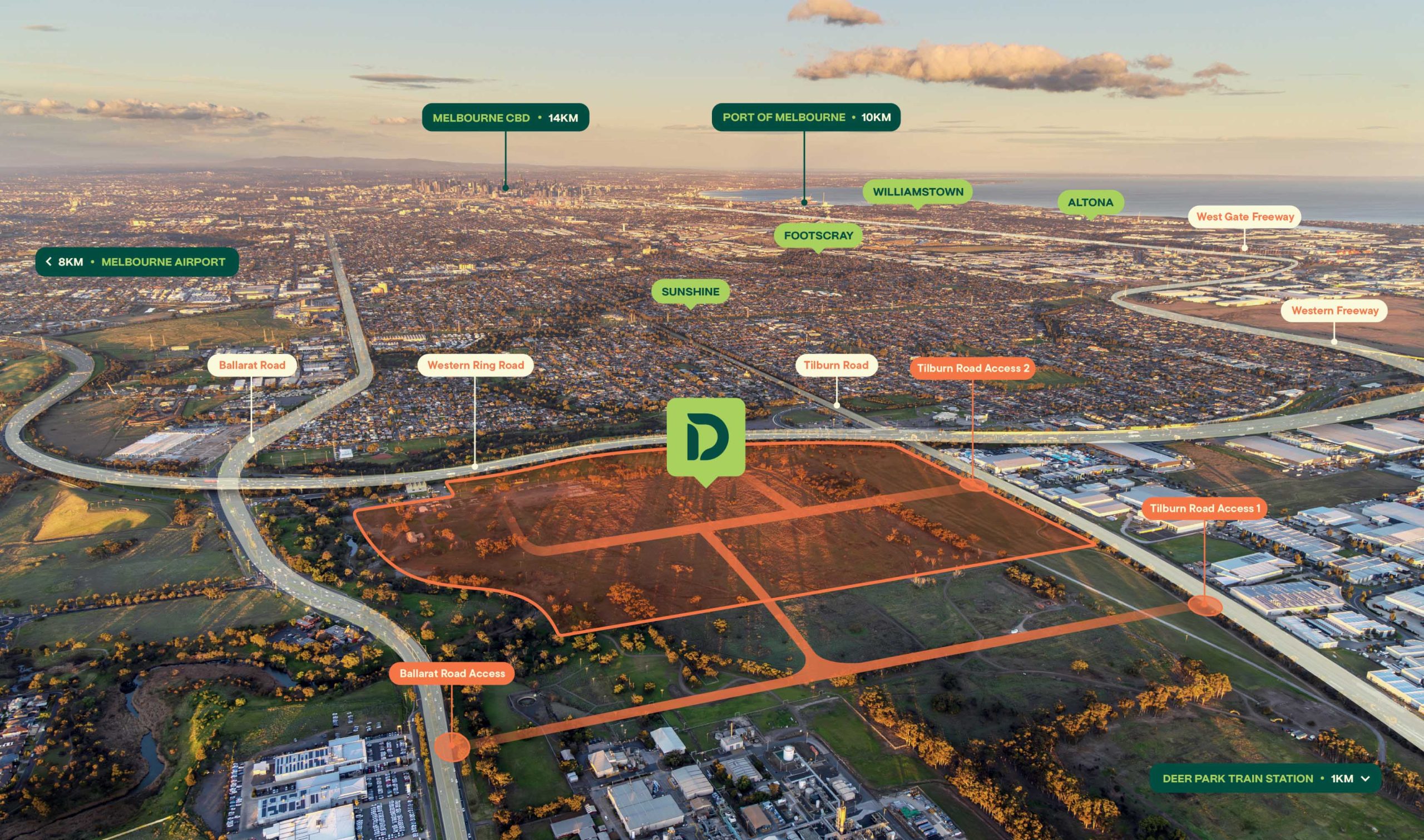
A supremely connected address
Situated on the Western Ring Road and Ballarat Road junction, Deer Park Estate is Melbourne’s best-positioned logistics estate for access to the Port of Melbourne and Melbourne Airport.
Deer Park Estate outperforms all other estates in the immediate area for outstanding access to households, other industrial and retail precincts, intermodal transport nodes and interstate road networks.
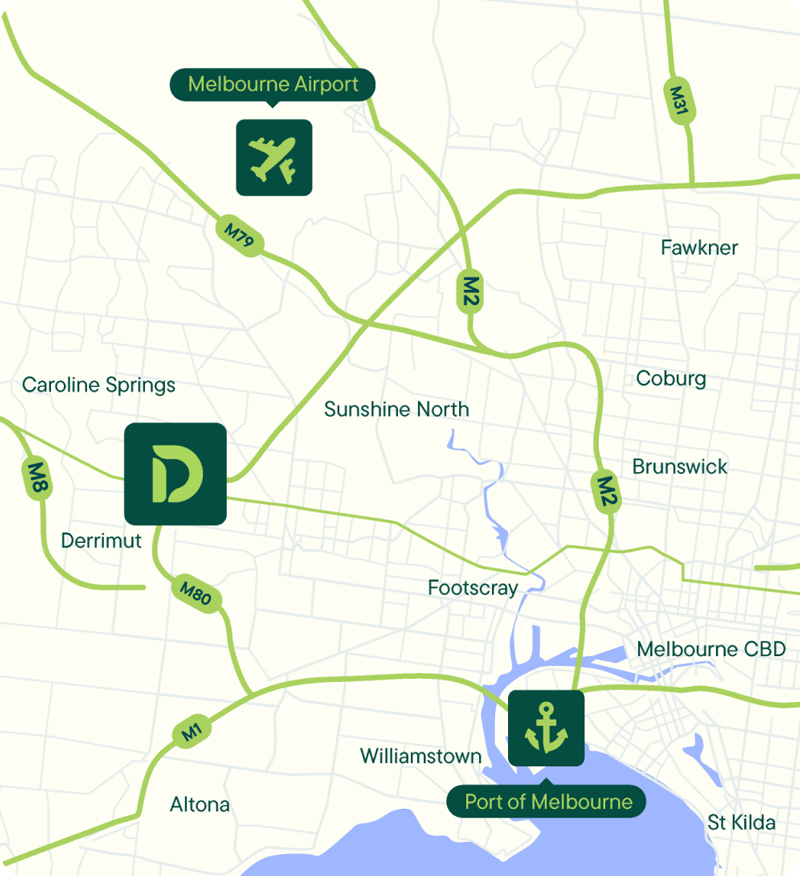
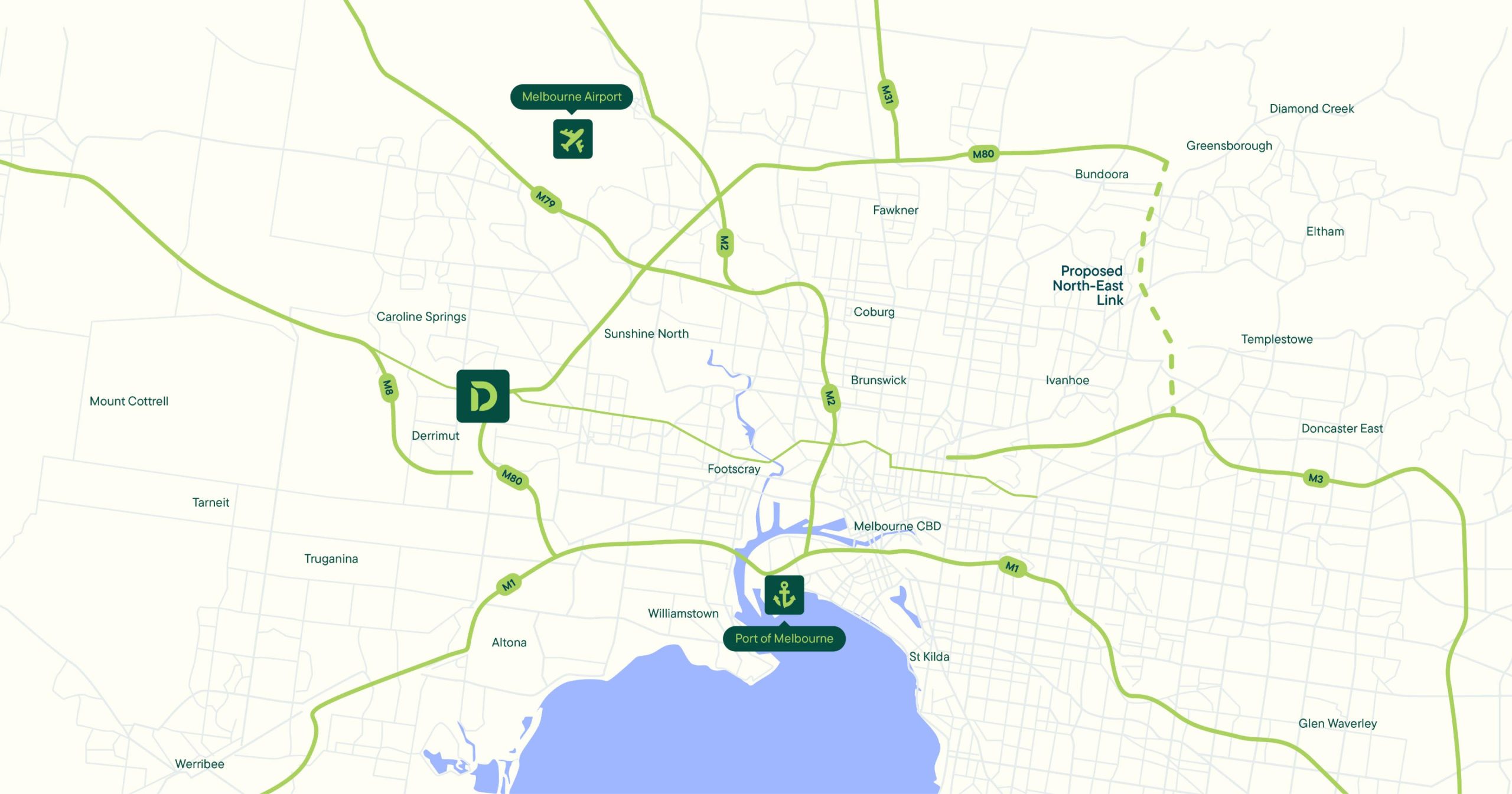
A Prime Opportunity in Melbourne’s West
Deer Park Estate presents an unparalleled opportunity to join a prime logistics community in Melbourne’s west.
Proximity to freeway and arterial roads
24-hour operations
Flexibility in size and design
Height limit of 40m for highbay warehouses
B-double certified access
Access to local amenity at nearby Deer Park Activity Centre
Proposed complementary onsite Food & Beverage offering
Deer Park Train Station < 1km
Tree lined shared cycle paths and dedicated pedestrian access
Deer Park Estate has been designed with a best-in-class focus on sustainability and ESG that prioritises the comfort and wellbeing of the tenant and surrounding environment.
Rainwater harvesting enabling re-use for amenities and irrigation
Close proximity to Deer Park station enabling public transport commuting
Low to no Volatile Organic Compounds (VOC) content in proposed construction materials
Photovoltaic (PV) System with possible option for Battery Energy Storage System (BESS)
Drought tolerant landscape design and plant selections
Effective insulation and tinted windows to minimise energy consumption
Shared Pathway to accommodate and promote cycling as a commuting option
Fuel efficient / low emission vehicle parking spaces to discourage the use of Internal Combustion vehicles
Selection of building materials which have a lower environmental impact
Fully flexible by design
Deer Park Estate’s flexible precinct design can accommodate a wide range of size, scale and usage requirements, ensuring the ultimate fit-for-purpose format.
Precinct 1
Warehouse, Restricted Retail, Office, Food, Drinks, and Heritage Building
Size Range
Light Industrial approx. 500m² - 15,000m²
Max Height
10m
Precinct 2
Warehouse (including highbay) and Data Centre (STCA)
Lot Size Range
Lot/s approximate: 20,000m² - 178,000m²
Max Height
40m
Precinct 3
Warehouse
Lot Size Range
Lot/s approximate: 20,000m² - 166,000m²
Max Height
25m
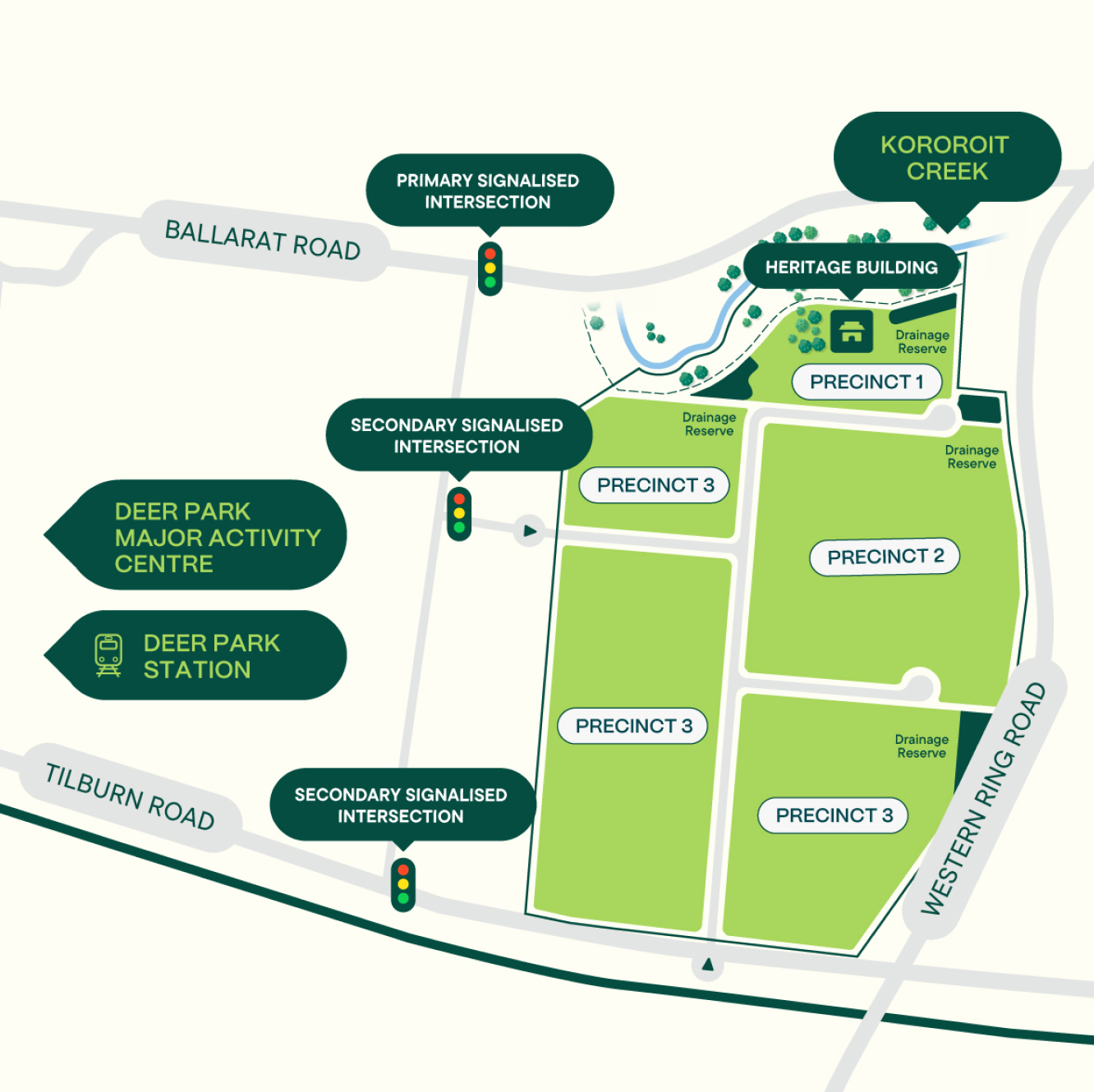
Fully flexible by design
Deer Park Estate’s flexible precinct design can accommodate a wide range of size, scale and usage requirements, ensuring the ultimate fit-for-purpose format.
Precinct 1
Warehouse, Restricted Retail, Office, Food, Drinks, and Heritage Building
Size Range
Light Industrial approx. 500m² - 15,000m²
Max Height
10m
Precinct 2
Warehouse (including highbay) and Data Centre (STCA)
Lot Size Range
Lot/s approximate: 20,000m² - 178,000m²
Max Height
40m
Precinct 3
Warehouse
Lot Size Range
Lot/s approximate: 20,000m² - 166,000m²
Max Height
25m

About HB+B Property
HB+B Property is an integrated, family‑founded property developer with a strong focus on industrial, commercial, and infrastructure projects.
Backed by an experienced team with more than 100 years’ collective experience, HB+B Property is dedicated to realising top-tier outcomes and setting new standards for excellence in the development industry.
About UniSuper
Established in 1982, UniSuper is one of Australia’s top five superannuation funds, managing around $160 billion on behalf of 670,000 members. Supported by a team of over 800 employees, the fund takes a deeply considered approach to environmental, social and governance (ESG) investing, with more than $13.6 billion in ESG-themed assets. As a major long-term investor in Australian real estate, UniSuper holds over $14 billion in prime property assets nationwide.
About GPT
Listed on the ASX since 1971, GPT Group is a leading diversified property group with $36.6 billion in assets under management. Its vertically integrated platform is recognised for managing a diverse portfolio of strategically located, high-performing logistics facilities, in addition to retail and office assets, and delivered over 60% of the assets within its $4.7 billion¹ logistics platform. With more than 16 years’ experience in wholesale capital and strategic capital partnerships, GPT has managed UniSuper’s $3.2 billion¹ direct real estate mandate since September 2022.
1. As at 30 June 2025
